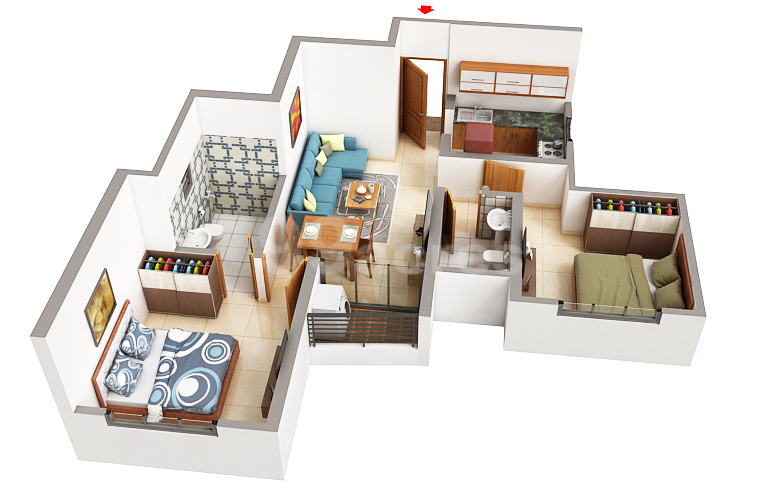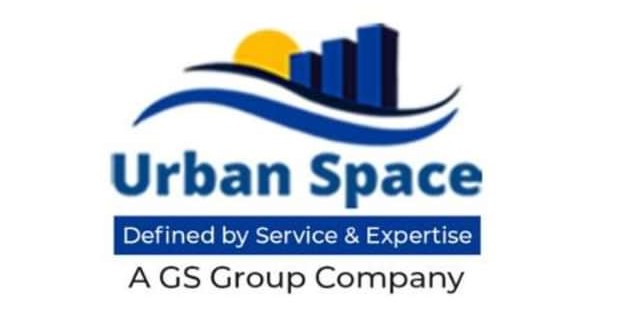Siddha Serena
2, 3, 4 BHK
ApartmentWBRERA/P/NOR/2023/000638
RERA NumberPossession Date
Dec, 2028
Sizes, Units & configuration
586 sqft - 1415 sqft
2 , 3, 4 BHK
See floor
Plan
Project Area
5.49 Acres
Project Size
3 Towers - Storeys
Construction Status
New Launch
Rera ID
WBRERA/P/NOR/2023/000638
-
Dec, 2028
Possession
-
5.49 Acres
Project Area
-
3 Towers - Storeys
Project Size
-
New Launch
Construction Status
Overview
Siddha Serena
Offer
Siddha Serena in EM Bypass, Kolkata East is a ready-to-move housing society. It offers apartments in varied budget range. These units are a perfect combination of comfort and style, specifically designed to suit your requirements and conveniences. There are 2BHK, 3BHK and 4BHK Apartments available in this project. This housing society is now ready to be called home as families have started moving in. Check out some of the features of Siddha Sky housing society:
*Siddha Serena EM Bypass has 4 towers, with 31 floors each and 468 units on offer.
*Spread over an area of 15.08 acres, Siddha serena is one of the spacious housing societies in the Kolkata East region. With all the basic amenities available, Siddha serena fits into your budget and your lifestyle.
*EM Bypass has good connectivity to some of the important areas in the proximity such as Modern School, SH 1 and Silver Arcade mall and so on.
How is EM Bypass for property investment?
EM Bypass is one of the attractive locations to own a home in Kolkata East. It has a promising social and physical infrastructure and an emerging neighbourhood. Check out few benefits of staying in this locality:
Jadavpur University Salt Lake Campus, 2.5Km Phoolbagan metro station, 2.7Km Sealdah Railway Station, 3.2Km Mercy Hospital, 5.5Km Kolkata Airport, 14.4Km
Siddha Serena Price List
If you are looking for ready to move projects, Siddha Serena is a right choice for you. Here, a 2BHK Apartment is available at a starting price of Rs. 1.25 Cr while a 3BHK Apartment is offered at Rs. 1.2 Cr onwards. For a 4BHK Apartment at Siddha Serena, you will need to spend at least Rs. 2 Cr. Those who are looking for investment opportunities in Siddha Serena may find it worthy from a long-term perspective to earn rental income.
STRUCTURE
Earthquake resistant RCC framed structure with Monolithic concrete
DOORS
Solid timber frames
Solid core flush shutters
WINDOW
Anodized powder coated aluminium frames with fully glazed shutters
FLOORING
Glazed vitrified tiles, Italian marble in bedrooms, dining room and balcony
KITCHEN
Flooring: Antiskid ceramic tiles
Counter ops: Granite with steel sink
Dados: Ceramic tiles up to lintel level from the granite counter top
TOILET
Flooring: Antiskid ceramic tiles
Dados: Ceramic tiles up to 7 ft up to soffit of lintel level
SANITARY WARE
Chromium plated fittings with high quality porcelain fixtures
ELECTRICAL
Superior quality concealed copper fire resistant, low smoke wiring Latest modular switches and miniature circuit breakers, TV socket, broadband point
TELEPHONE WIRING
Central distribution console networked with all apartments
EXTERIOR
Weather proof exterior finish
LIFT FACIA
Granite/Italian marble
LIFT LOBBY
Vitrified tiles
Price
plan
| Typology | Congfigration | Price |
|---|---|---|
| 2 BHK | 586 sq.ft. | 68L. |
| 3 BHK | 946 Sq.Ft. | 1.05 Cr . |
| 4 BHK | 1415 Sq.Ft. | 1.55Cr. |
Price
& floor plan
All
3
2 Bhk
3
3 Bhk
5
4 Bhk
2

68L Onwards
2 BHK586 sq. Ft
Carpet Area
1.05 Cr Onwards
3 BHK946 sq. Ft
Carpet Area
1.55Cr Onwards
4 BHK1415 sq. Ft
Carpet Area
68 L Onwards
2 BHK586 sq. Ft
Carpet Area
74 L Onwards
2 BHK591 sq. Ft
Carpet Area
96 L Onwards
2 BHK787 sq. Ft
Carpet Area
1.05Cr Onwards
3 BHK946 sq. Ft
Carpet Area
1.05Cr Onwards
3 BHK948 sq. Ft
Carpet Area
1.06 Cr Onwards
3 BHK959 sq. Ft
Carpet Area
1.14Cr Onwards
3 BHK1034 sq. Ft
Carpet Area
1.15Cr Onwards
3 BHK1046 sq. Ft
Carpet Area
1.55Cr Onwards
4 BHK1415 sq. Ft
Carpet Area
1.49Cr Onwards
4 BHK1356.25 sq. Ft
Carpet AreaAmenities
-
24*7 Power Backup
-
24*7 Security
-
24*7 Water Supply
-
Car Parking
-
Bike Parking
-
Clubhouse
-
Flower Garden
-
Gym
-
Kids Pool
-
Lifts
-
Medical Centre
-
Open Space
-
Power Backup
-
Security Cabin
-
Security Services
-
Visitors Parking
About
Siddha Group
- 33 years Experience
Neighbourhood
All Rights Reserved Copyright @2023 Urban Space Consultant






























